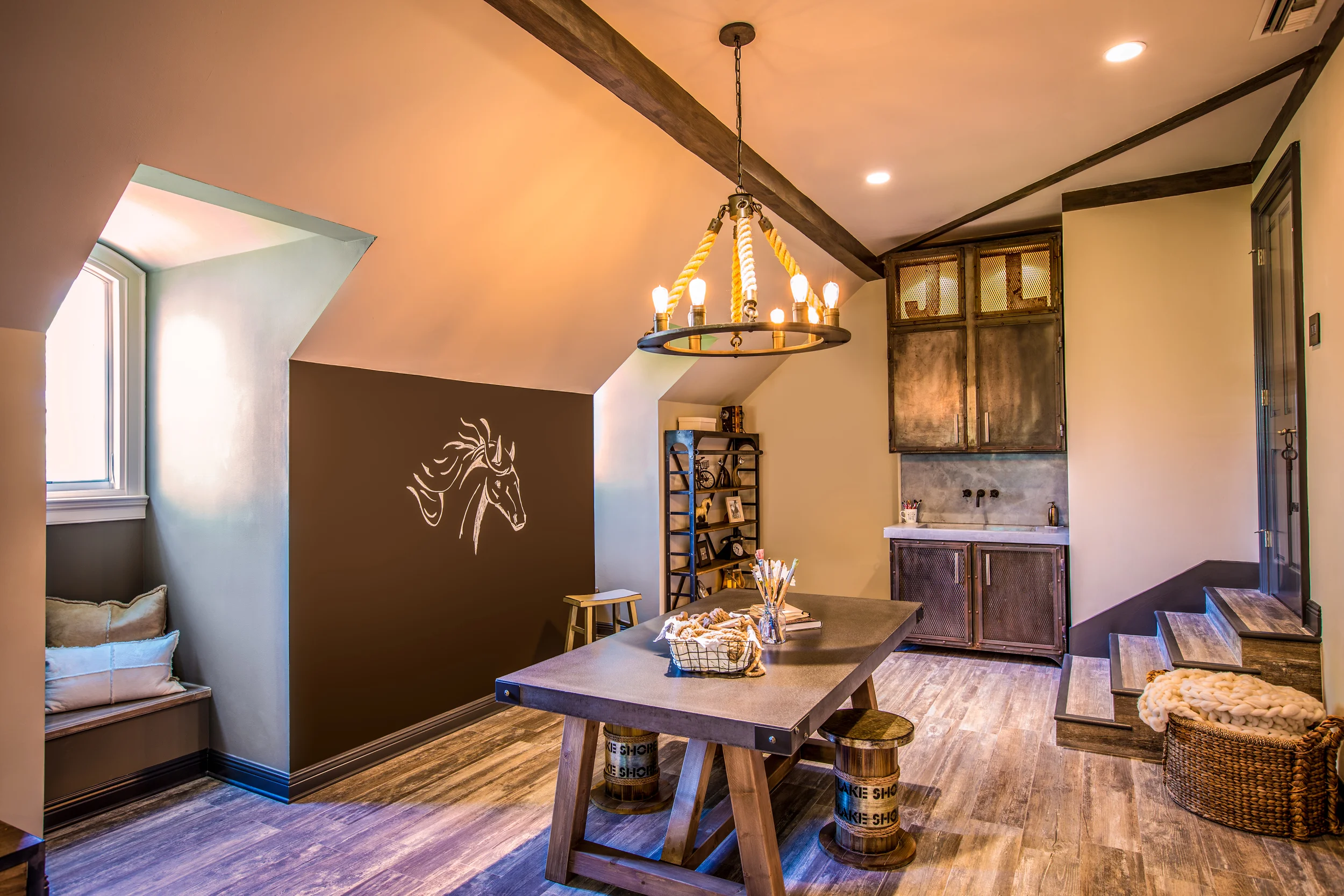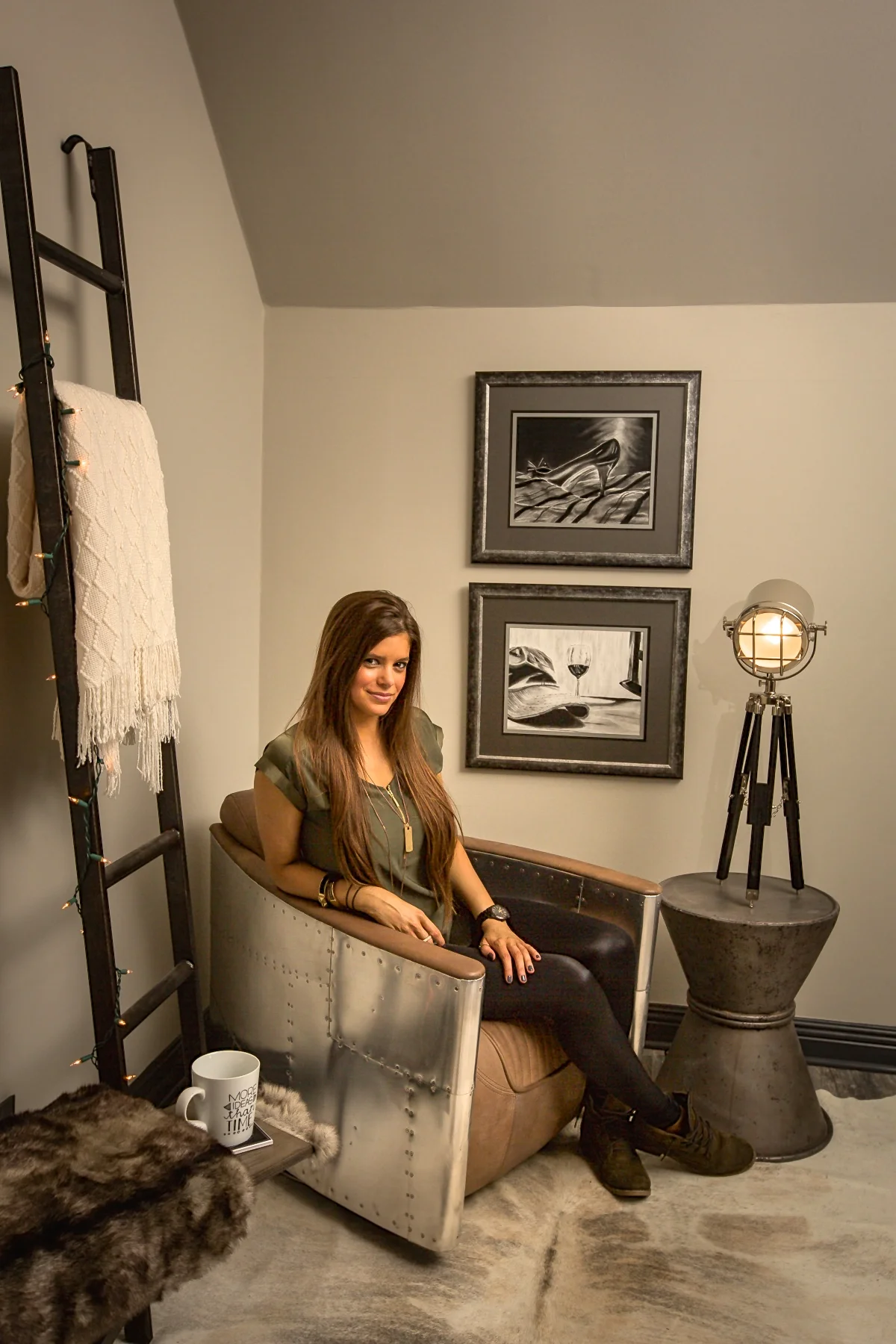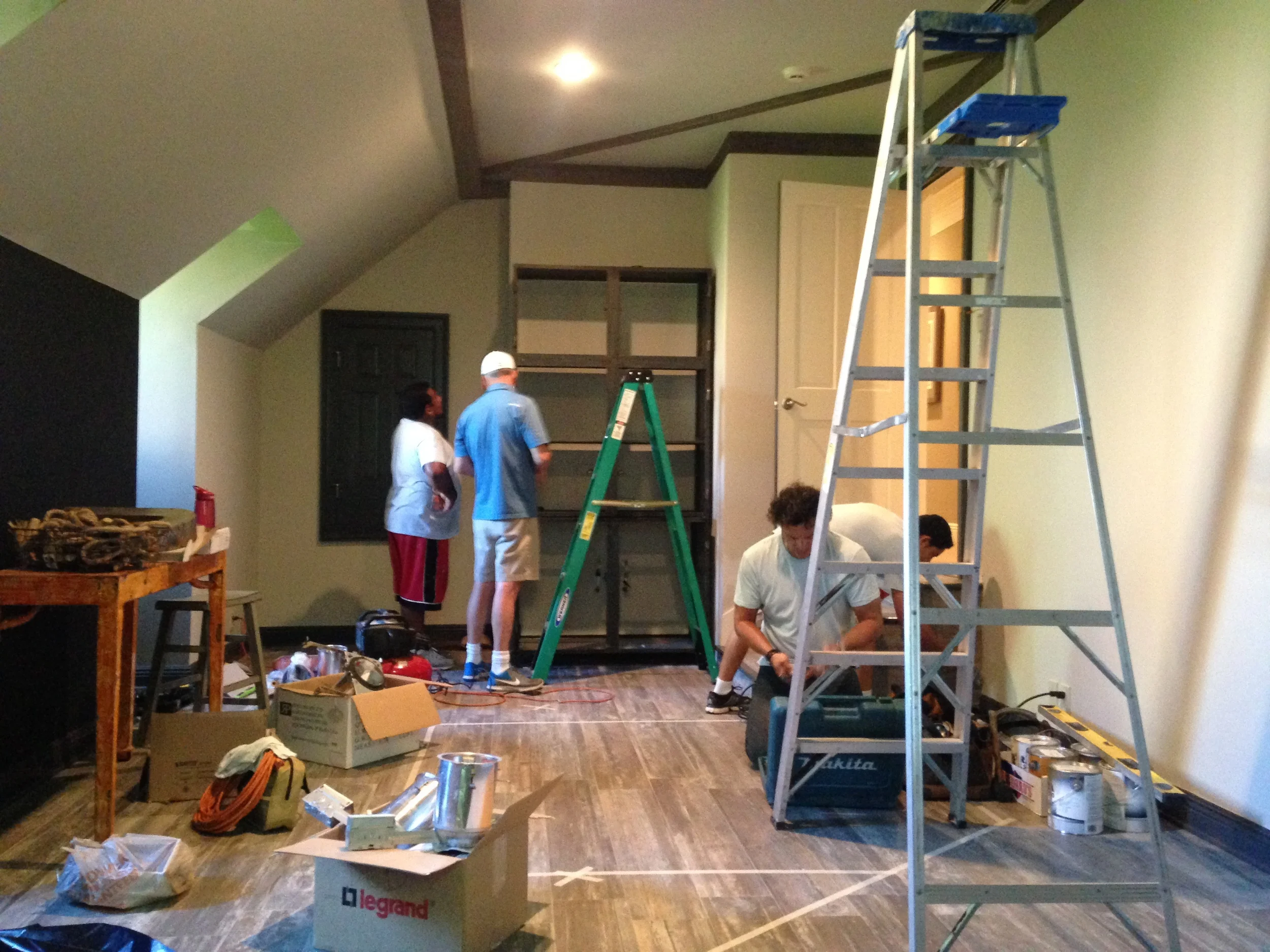









Renovation Concept Image
This is a quick 3D concept image I did to show the potential of the space. Old childhood playroom is being converted into an industrial style art studio.

BEFORE: CHILDHOOD PLAYROOM

BEFORE: CHILDHOOD PLAYROOM
Plan: knock out platform seat and install cabinets with a sink

Stairs before

BEFORE: CHILDHOOD PLAYROOM

BEFORE: CHILDHOOD PLAYROOM

Beginning Renovation Work
Knocked out platform seat and framed out a new wall because of AC duct. Ripped out the carpet to install new wood floor.

Beginning Renovation Work
Sheet rocked the new wall

Beginning Renovation Work
Ripped out the carpet

Renovation Progress
Installed new wood floor

Renovation Progress
New wood floor installed. Touching up sheetrock.

Renovation Progress
Chalkboard wall installed


Renovation Progress
Bench tops painted to coordinate with floor

CABINET DRAWING
Cabinet design drawing done by the interior designer

CABINET CONSTRUCTION BEGINS

CABINET CONSTRUCTION BEGINS

FINISHING TOUCHES FOR CABINETS

Renovation Progress
Installing the steel cabinets

Renovation Progress
Installing the steel cabinets

Renovation Progress
Cabinet installation in progress

Renovation Progress
Custom designed Steel cabinets by the interior designer installed. Still need touch ups, pulls, and countertop/backsplash installed.

UPPER CABINETS INSTALLED
Still needs downlighting, cabinet pulls, and countertop/ backsplash installed



































